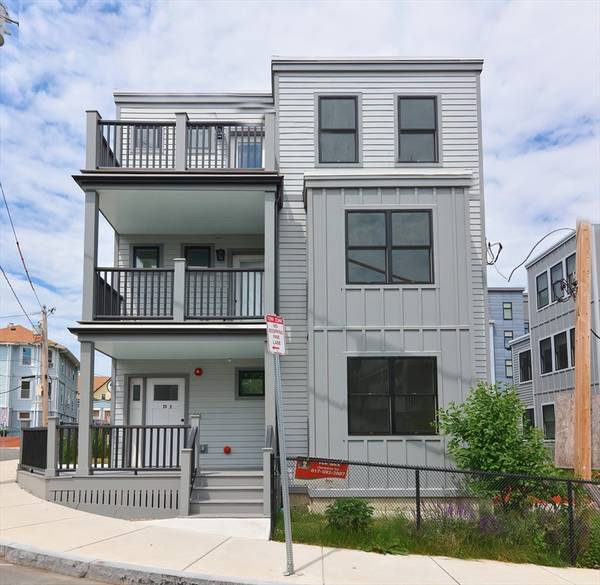
UPDATED:
08/22/2024 01:24 PM
Key Details
Property Type Condo
Sub Type Condominium
Listing Status Active
Purchase Type For Sale
Square Footage 998 sqft
Price per Sqft $576
MLS Listing ID 73251679
Bedrooms 2
Full Baths 2
HOA Fees $150/mo
Year Built 2024
Tax Year 2024
Property Description
Location
State MA
County Suffolk
Area Dorchester
Zoning Res
Direction Humphreys St to Groom St/Harrow St to Hillsboro St.
Rooms
Basement Y
Primary Bedroom Level First
Kitchen Flooring - Hardwood, Dining Area, Countertops - Stone/Granite/Solid, Kitchen Island, Open Floorplan, Recessed Lighting, Stainless Steel Appliances, Gas Stove
Interior
Heating Forced Air, Natural Gas, Individual, Unit Control
Cooling Central Air, Individual, Unit Control
Flooring Tile, Hardwood
Appliance Range, Dishwasher, Microwave, Refrigerator, Range Hood
Laundry First Floor, In Unit, Gas Dryer Hookup, Washer Hookup
Basement Type Y
Exterior
Exterior Feature Fenced Yard, Rain Gutters
Fence Fenced
Community Features Public Transportation, Shopping, Park, Highway Access, Public School, T-Station, University
Utilities Available for Gas Range, for Gas Dryer, Washer Hookup
Waterfront false
Waterfront Description Beach Front,1 to 2 Mile To Beach,Beach Ownership(Public)
Roof Type Rubber
Parking Type Off Street, Paved
Garage No
Waterfront Description Beach Front,1 to 2 Mile To Beach,Beach Ownership(Public)
Building
Story 1
Sewer Public Sewer
Water Public
Others
Pets Allowed Yes
Senior Community false
Pets Allowed Yes
Get More Information

Tim Scozzari
Sales Associate | License ID: 9082372
Sales Associate License ID: 9082372


