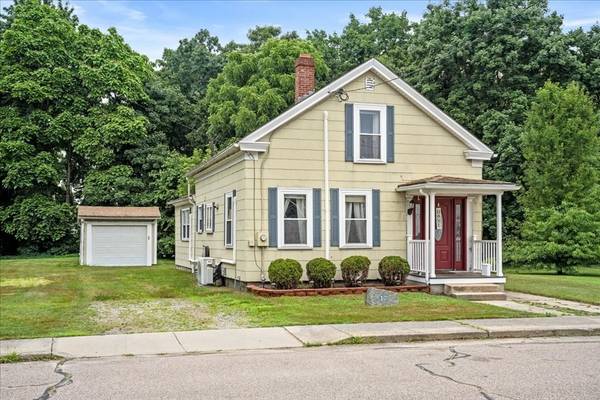
UPDATED:
10/09/2024 07:35 PM
Key Details
Property Type Single Family Home
Sub Type Single Family Residence
Listing Status Pending
Purchase Type For Sale
Square Footage 1,066 sqft
Price per Sqft $389
Subdivision High Rocks
MLS Listing ID 73258052
Style Cape
Bedrooms 5
Full Baths 1
HOA Y/N false
Year Built 1950
Annual Tax Amount $4,843
Tax Year 2024
Lot Size 0.460 Acres
Acres 0.46
Property Description
Location
State MA
County Worcester
Zoning SF
Direction Main St., to Goddard
Rooms
Basement Full, Interior Entry, Concrete
Primary Bedroom Level First
Kitchen Flooring - Stone/Ceramic Tile, Countertops - Stone/Granite/Solid, Stainless Steel Appliances
Interior
Heating Baseboard, Oil
Cooling Ductless
Appliance Water Heater, Range, Dishwasher, Refrigerator
Basement Type Full,Interior Entry,Concrete
Exterior
Exterior Feature Deck - Wood, Rain Gutters, Storage, Screens
Community Features Shopping, Walk/Jog Trails, Bike Path, Public School
Waterfront false
Roof Type Shingle
Parking Type Detached, Off Street, Unpaved
Total Parking Spaces 4
Garage Yes
Building
Lot Description Level
Foundation Stone, Granite
Sewer Public Sewer
Water Public
Schools
Elementary Schools Jf Kennedy
Middle Schools Fw Hartnett
High Schools Bmr
Others
Senior Community false
Get More Information

Tim Scozzari
Sales Associate | License ID: 9082372
Sales Associate License ID: 9082372


