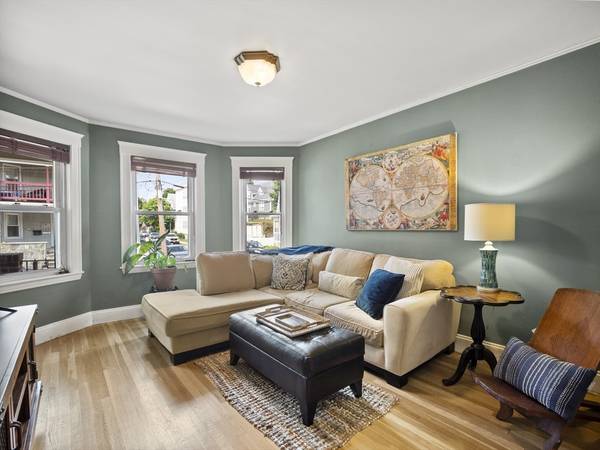
UPDATED:
10/23/2024 07:30 AM
Key Details
Property Type Condo
Sub Type Condominium
Listing Status Pending
Purchase Type For Sale
Square Footage 1,082 sqft
Price per Sqft $582
MLS Listing ID 73281342
Bedrooms 3
Full Baths 1
HOA Fees $500/qua
Year Built 1924
Annual Tax Amount $5,520
Tax Year 2024
Property Description
Location
State MA
County Suffolk
Area Dorchester
Zoning CD
Direction GPS
Rooms
Basement N
Primary Bedroom Level First
Dining Room Flooring - Hardwood, Recessed Lighting
Kitchen Flooring - Hardwood, Recessed Lighting, Stainless Steel Appliances, Wine Chiller
Interior
Heating Central, Natural Gas
Cooling Central Air
Flooring Tile, Hardwood
Appliance Range, Dishwasher, Microwave, Refrigerator
Laundry First Floor, In Unit
Basement Type N
Exterior
Exterior Feature Porch, Covered Patio/Deck, Fenced Yard
Fence Fenced
Community Features Public Transportation, Shopping, Park, Walk/Jog Trails, Medical Facility, House of Worship
Waterfront false
Parking Type Off Street
Total Parking Spaces 1
Garage No
Building
Story 1
Sewer Public Sewer
Water Public
Others
Senior Community false
Get More Information

Tim Scozzari
Sales Associate | License ID: 9082372
Sales Associate License ID: 9082372


