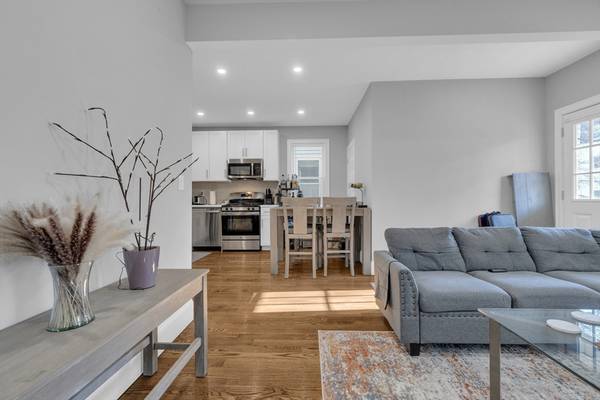
UPDATED:
10/05/2024 03:33 PM
Key Details
Property Type Multi-Family
Sub Type 3 Family - 3 Units Up/Down
Listing Status Pending
Purchase Type For Sale
Square Footage 3,606 sqft
Price per Sqft $596
MLS Listing ID 73292704
Bedrooms 10
Full Baths 6
Year Built 1905
Annual Tax Amount $15,381
Tax Year 2025
Lot Size 3,049 Sqft
Acres 0.07
Property Description
Location
State MA
County Suffolk
Area Dorchester'S Savin Hill
Zoning R3
Direction Dot Ave to Harvest St. Harvest is a 1 way. Property is on the left just before Boston St.
Rooms
Basement Full, Partially Finished, Interior Entry
Interior
Interior Features Upgraded Cabinets, Upgraded Countertops, Open Floorplan, Living Room, Kitchen
Heating Central
Cooling Central Air
Flooring Tile, Hardwood, Wood
Appliance Range, Dishwasher, Disposal, Microwave, Refrigerator, Washer, Dryer
Laundry Washer Hookup
Basement Type Full,Partially Finished,Interior Entry
Exterior
Exterior Feature Rain Gutters
Community Features Public Transportation, Shopping, Pool, Tennis Court(s), Park, Walk/Jog Trails, Golf, Medical Facility, Laundromat, Bike Path, Highway Access, House of Worship, Marina, Private School, Public School, T-Station, University
Utilities Available for Gas Range, Washer Hookup
Waterfront false
Waterfront Description Beach Front,Ocean,1/2 to 1 Mile To Beach
Parking Type On Street
Garage No
Waterfront Description Beach Front,Ocean,1/2 to 1 Mile To Beach
Building
Lot Description Level, Other
Story 9
Foundation Granite
Sewer Public Sewer
Water Public
Others
Senior Community false
Get More Information

Tim Scozzari
Sales Associate | License ID: 9082372
Sales Associate License ID: 9082372


