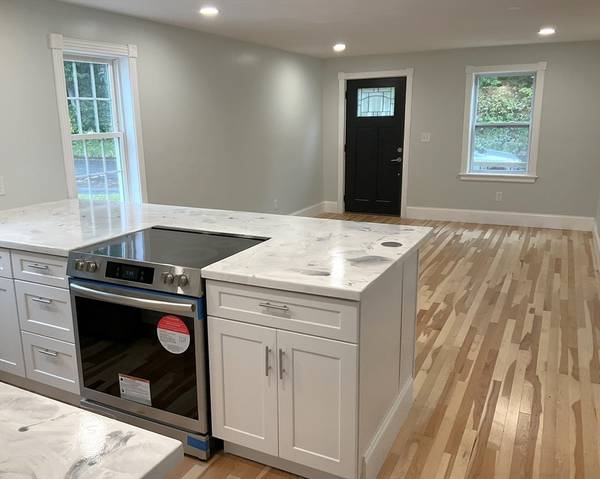UPDATED:
12/24/2024 08:05 AM
Key Details
Property Type Single Family Home
Sub Type Single Family Residence
Listing Status Active
Purchase Type For Sale
Square Footage 2,500 sqft
Price per Sqft $179
MLS Listing ID 73296788
Style Other (See Remarks)
Bedrooms 5
Full Baths 2
HOA Y/N false
Year Built 1920
Annual Tax Amount $1,402
Tax Year 2024
Lot Size 5,227 Sqft
Acres 0.12
Property Description
Location
State MA
County Worcester
Zoning res
Direction Use GPS
Rooms
Basement Full
Primary Bedroom Level Second
Interior
Interior Features Finish - Sheetrock
Heating Baseboard
Cooling Other
Flooring Vinyl, Laminate, Hardwood
Appliance Gas Water Heater, Tankless Water Heater, Range, Dishwasher, Refrigerator
Laundry First Floor, Washer Hookup
Basement Type Full
Exterior
Exterior Feature Porch, Deck - Wood
Community Features Medical Facility, Highway Access, T-Station, Sidewalks
Utilities Available for Electric Range, Washer Hookup
Roof Type Rubber,Other
Total Parking Spaces 2
Garage No
Building
Lot Description Cleared, Level
Foundation Concrete Perimeter, Block, Stone
Sewer Public Sewer
Water Public
Architectural Style Other (See Remarks)
Others
Senior Community false
Acceptable Financing Contract
Listing Terms Contract
Get More Information
Tim Scozzari
Sales Associate | License ID: 9082372
Sales Associate License ID: 9082372


