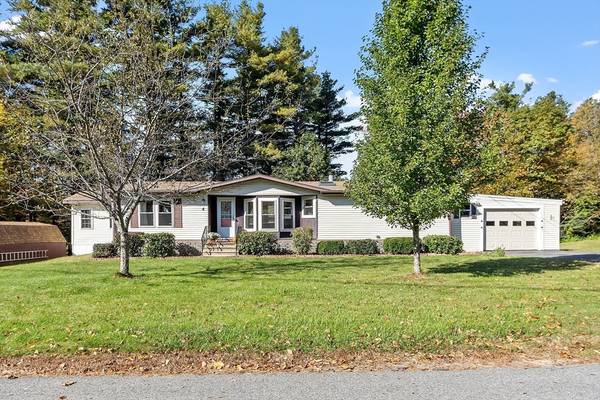UPDATED:
12/12/2024 03:48 PM
Key Details
Property Type Mobile Home
Sub Type Mobile Home
Listing Status Pending
Purchase Type For Sale
Square Footage 1,475 sqft
Price per Sqft $162
MLS Listing ID 73301891
Bedrooms 3
Full Baths 2
HOA Fees $518
HOA Y/N true
Year Built 1987
Tax Year 2024
Property Description
Location
State MA
County Worcester
Area East Gardner
Direction Off RT 2A see gps
Rooms
Primary Bedroom Level Main, First
Dining Room Flooring - Wall to Wall Carpet, Open Floorplan
Kitchen Skylight, Flooring - Vinyl, Pantry, Dryer Hookup - Electric, Exterior Access, Washer Hookup
Interior
Interior Features Ceiling Fan(s), Bonus Room, Internet Available - Unknown
Heating Oil, Propane, Ductless
Cooling Ductless
Flooring Vinyl, Carpet, Flooring - Wall to Wall Carpet
Fireplaces Number 1
Fireplaces Type Living Room
Appliance Range, Dishwasher, Refrigerator, Washer, Dryer
Laundry First Floor, Electric Dryer Hookup, Washer Hookup
Exterior
Exterior Feature Deck - Wood
Garage Spaces 1.0
Community Features Public Transportation, Shopping, Tennis Court(s), Park, Walk/Jog Trails, Golf, Medical Facility, Laundromat, Bike Path, Conservation Area, Highway Access, House of Worship, Public School
Utilities Available for Electric Range, for Electric Oven, for Electric Dryer, Washer Hookup
Roof Type Shingle
Total Parking Spaces 4
Garage Yes
Building
Lot Description Corner Lot
Foundation Other
Sewer Public Sewer
Water Public
Others
Senior Community true
Get More Information
Tim Scozzari
Sales Associate | License ID: 9082372
Sales Associate License ID: 9082372


