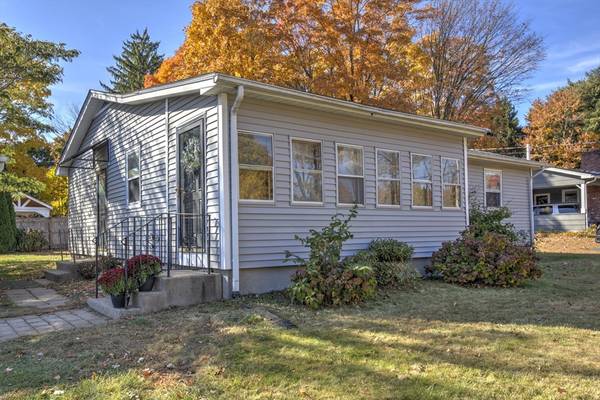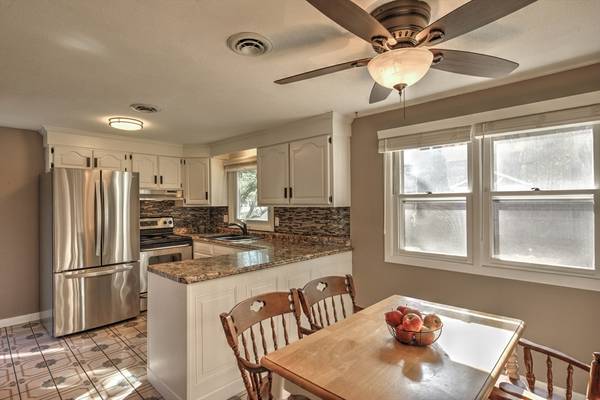UPDATED:
01/06/2025 03:01 PM
Key Details
Property Type Single Family Home
Sub Type Single Family Residence
Listing Status Active
Purchase Type For Sale
Square Footage 2,184 sqft
Price per Sqft $143
MLS Listing ID 73304639
Style Ranch
Bedrooms 3
Full Baths 1
Half Baths 1
HOA Y/N false
Year Built 1966
Annual Tax Amount $4,300
Tax Year 2024
Lot Size 9,583 Sqft
Acres 0.22
Property Description
Location
State MA
County Hampden
Zoning resident
Direction 3 doors down from Dino's Pizza :)
Rooms
Basement Full, Finished, Radon Remediation System, Concrete
Primary Bedroom Level First
Interior
Heating Electric
Cooling Central Air
Flooring Wood, Tile
Appliance Electric Water Heater
Laundry In Basement
Basement Type Full,Finished,Radon Remediation System,Concrete
Exterior
Exterior Feature Porch - Enclosed, Rain Gutters, Fenced Yard
Garage Spaces 1.0
Fence Fenced
Community Features Public Transportation, Walk/Jog Trails, Medical Facility, Conservation Area, Highway Access, House of Worship, Private School, Public School, University
Roof Type Shingle
Total Parking Spaces 4
Garage Yes
Building
Lot Description Wooded
Foundation Concrete Perimeter
Sewer Public Sewer
Water Public
Architectural Style Ranch
Others
Senior Community false
Get More Information
Tim Scozzari
Sales Associate | License ID: 9082372
Sales Associate License ID: 9082372


