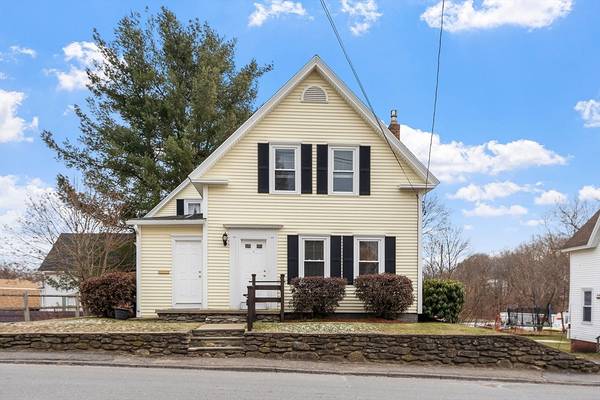UPDATED:
01/06/2025 08:30 AM
Key Details
Property Type Single Family Home
Sub Type Single Family Residence
Listing Status Pending
Purchase Type For Sale
Square Footage 1,213 sqft
Price per Sqft $276
MLS Listing ID 73318861
Style Colonial
Bedrooms 2
Full Baths 2
HOA Y/N false
Year Built 1900
Annual Tax Amount $3,996
Tax Year 2024
Lot Size 10,890 Sqft
Acres 0.25
Property Description
Location
State MA
County Worcester
Zoning R1
Direction Main Street to Willow Street to Baker Street.
Rooms
Family Room Skylight, Vaulted Ceiling(s), Flooring - Wall to Wall Carpet, Deck - Exterior, Slider
Basement Walk-Out Access, Interior Entry
Primary Bedroom Level Second
Dining Room Flooring - Hardwood
Kitchen Beamed Ceilings, Flooring - Stone/Ceramic Tile, Pantry, Countertops - Stone/Granite/Solid, Stainless Steel Appliances
Interior
Interior Features Mud Room, Home Office
Heating Electric Baseboard, Steam, Oil, Propane
Cooling None
Flooring Tile, Vinyl, Carpet, Hardwood, Flooring - Wall to Wall Carpet
Fireplaces Number 1
Appliance Tankless Water Heater, Range, Dishwasher, Microwave, Refrigerator, Washer, Dryer, Plumbed For Ice Maker
Laundry Electric Dryer Hookup, Washer Hookup, Sink, In Basement
Basement Type Walk-Out Access,Interior Entry
Exterior
Exterior Feature Deck - Wood, Storage
Community Features Public Transportation, Shopping, Pool, Park, Golf, Medical Facility, Bike Path, Highway Access, University
Utilities Available for Electric Range, for Electric Dryer, Washer Hookup, Icemaker Connection
Roof Type Shingle
Total Parking Spaces 4
Garage No
Building
Lot Description Level
Foundation Concrete Perimeter, Brick/Mortar
Sewer Public Sewer
Water Public
Architectural Style Colonial
Others
Senior Community false
Get More Information
Tim Scozzari
Sales Associate | License ID: 9082372
Sales Associate License ID: 9082372


