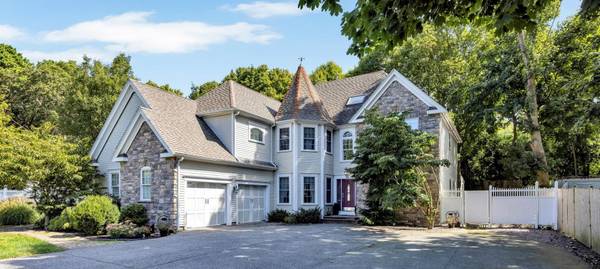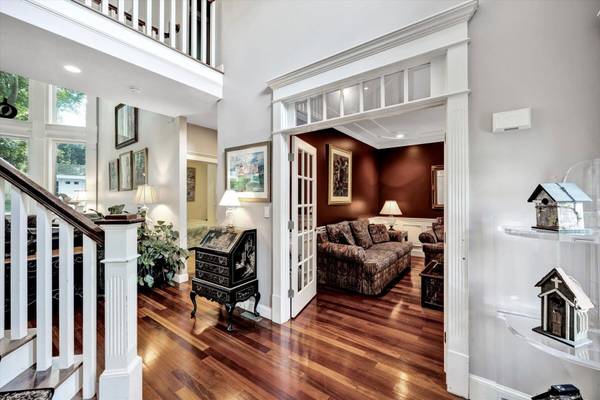For more information regarding the value of a property, please contact us for a free consultation.
Key Details
Sold Price $1,225,000
Property Type Single Family Home
Sub Type Single Family Residence
Listing Status Sold
Purchase Type For Sale
Square Footage 4,688 sqft
Price per Sqft $261
MLS Listing ID 22405127
Sold Date 12/13/24
Style Contemporary
Bedrooms 5
Full Baths 5
Half Baths 1
HOA Y/N No
Abv Grd Liv Area 4,688
Originating Board Cape Cod & Islands API
Year Built 2005
Annual Tax Amount $9,636
Tax Year 2024
Lot Size 0.990 Acres
Acres 0.99
Special Listing Condition None
Property Description
Stunning 3-Story Contemporary Home in Sagamore Beach - 5 Bed, 5.5 Bath offers over 4,600 sq ft of luxurious living space. The breathtaking two-story living room boasts floor-to-ceiling windows, flooding the home with natural light and showcasing its stunning open design.The gourmet chef's kitchen is a showstopper, equipped with ss appliances, granite countertops, and an ideal blend of luxury and functionality. Adjacent to the kitchen, you'll find a beautiful solarium--perfect for year-round relaxation and dining with views of the surrounding landscape. The finished basement provides even more living space, ideal for entertainment, a home office, or a guest suite. Step outside to your own private oasis, complete with a large pool, gazebo, and a generous entertaining area. This home also boasts a great rental history, making it a perfect investment or summer retreat. Just minutes from Scusset Beach, the CC Canal, easy access to major highways. Tranquility and convenience.
Location
State MA
County Barnstable
Zoning R40
Direction Scusset Beach Road to Old Plymouth Road
Rooms
Other Rooms Outbuilding, Gazebo
Basement Bulkhead Access, Interior Entry, Full, Finished
Primary Bedroom Level Second
Master Bedroom 24.9x15.2
Bedroom 2 First 13.5x12.11
Bedroom 3 Second 13.8x12
Bedroom 4 Second 13.8x12
Dining Room Recessed Lighting, Dining Room
Kitchen Kitchen, Dining Area, Kitchen Island, Pantry, Recessed Lighting
Interior
Interior Features Central Vacuum, Walk-In Closet(s), Recessed Lighting, Pantry, Interior Balcony
Heating Forced Air
Cooling Central Air
Flooring Hardwood, Carpet, Tile
Fireplaces Number 1
Fireplace Yes
Appliance Washer, Wall/Oven Cook Top, Range Hood, Refrigerator, Gas Range, Microwave, Dryer - Electric, Dishwasher, Cooktop, Water Heater
Laundry Electric Dryer Hookup, Washer Hookup, Laundry Room, Second Floor
Basement Type Bulkhead Access,Interior Entry,Full,Finished
Exterior
Exterior Feature Outdoor Shower, Yard, Underground Sprinkler
Garage Spaces 2.0
Fence Fenced, Fenced Yard
Pool Heated
Community Features Beach, Tennis Court(s), Rubbish Removal, Playground
View Y/N No
Roof Type Asphalt
Street Surface Paved
Porch Patio, Deck
Garage Yes
Private Pool Yes
Building
Lot Description Bike Path, Major Highway, Public Tennis, Level
Faces Scusset Beach Road to Old Plymouth Road
Story 3
Foundation Poured
Sewer Private Sewer
Water Public
Level or Stories 3
Structure Type Clapboard
New Construction No
Schools
Elementary Schools Bourne
Middle Schools Bourne
High Schools Bourne
School District Bourne
Others
Tax ID 12.11200
Acceptable Financing Conventional
Distance to Beach 1 to 2
Listing Terms Conventional
Special Listing Condition None
Read Less Info
Want to know what your home might be worth? Contact us for a FREE valuation!

Our team is ready to help you sell your home for the highest possible price ASAP

Get More Information

Tim Scozzari
Sales Associate | License ID: 9082372
Sales Associate License ID: 9082372


